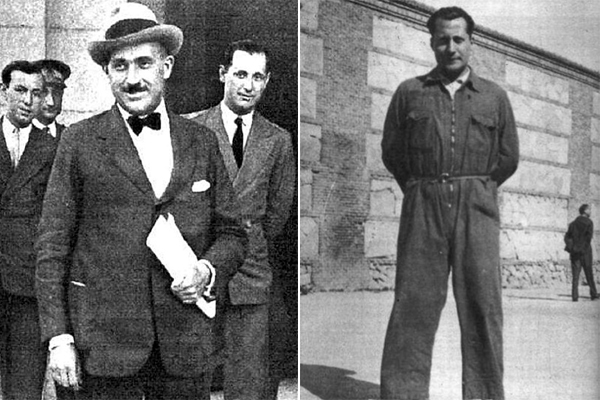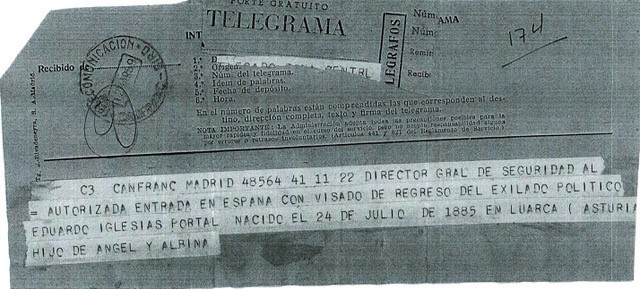
Murió en la cama, aunque los sociolistos lo quieran poner en duda, esta es la La paradójica historia del hombre, juez estrella de la época, que sentenció a Primo de Rivera y pudo regresar a España desde el exilio en pleno franquismo.
"Condenamos a José Antonio Primo de Rivera a la pena de muerte como autor de un delito de rebelión militar". Así se pronunció el veredicto a las 3 de la madrugada del 18 de Noviembre de 1936, el presidente del Tribunal Popular Eduardo Iglesias Portal, que sentenció a la pena máxima al que fuera fundador de Falange Española. Dos días después, en la madrugada del día 20, Primo de Rivera fue fusilado en la prisión de Alicante, patio nº 5 de la enfermería, en compañía de otros cuatro reclusos (dos falangistas y dos requetés de la localidad alicantina de Novelda).
Esta es la historia de Eduardo Iglesias Portal -nacido en Luarca (Asturias) en 1885 y fallecido en Aguilar de la Frontera (Córdoba) en1969-, que fue el magistrado que, a pesar de la amistad que les unía, condenó a muerte a José Antonio y que, después de leer su veredicto, aceptó el abrazo de su penado.
Juez de carrera desde 1908, llegó al Tribunal Supremo en 1932 de la mano de su paisano y correligionario, el radical socialista Álvaro de Albornoz (ministro entonces de Justicia). Fue el juez especial del Tribunal Supremo que instruyó la causa por el asesinato en julio de 1936 del diputado José Calvo Sotelo (jefe de la oposición al Frente Popular en el Parlamento); y, en 1936, fue presidente del Tribunal de la Junta Depuradora de la Administración de Justicia (órgano de represión del bando republicano durante la guerra). En 1937 actuó como presidente del Tribunal Central de Espionaje y Alta Traición en Barcelona (dirigió el juicio contra los líderes trotskistas del POUM). Tras su exilio en México, regresó a España en pleno franquismo, en el año 1959, después de ser indultado por Franco. Y 10 años después, murió en su casa, a los 84 años, en compañía de sus hijos y nietos.
"Era una especie de juez Garzón del Frente Popular. Un superjuez del bando republicano", nos cuenta Honorio Feito, autor del libro Iglesias Portal, el juez que condenó a José Antonio (Actas Editorial, 303 páginas), que sale a la venta esta semana. "Me sigue resultando sorprendente, cómo, a pesar del tiempo transcurrido, ningún historiador se haya interesado por la figura de este juez, el más mediático de la II República", nos señala el autor.
Una popularidad que queda constatada en su investigación donde se relata, con todo respaldo documental, su vida profesional y el caso más notable de su actividad como magistrado: el proceso y condena a muerte de José Antonio Primo de Rivera en Alicante, en noviembre de 1936.
"Tras el 18 de julio, al margen de las sacas y asesinatos arbitrarios que se cometieron, entre los mecanismos de depuración política utilizados por la II República, se crearon los Tribunales Populares. Estaban formados por tres magistrados afines al bando republicano y un jurado compuesto por 14 miembros designados por los partidos y los sindicatos del Frente Popular. Uno de ellos condenó a José Antonio y al frente de él, como juez especial designado por el Gobierno de Largo Caballero ya trasladado a Valencia, estaba Iglesias Portal", nos señala el autor.
El juicio se desarrolló en dos jornadas (16 y 17 de noviembre de 1936), en sesiones de mañana y tarde. La última empezó a las cuatro de la tarde del día 17 y terminó a las tres de la madrugada del 18. Fue en ese momento final cuando se produjo la escena paradójica del abrazo entre el juez y su condenado a muerte. En el libro se reproduce la carta que las hijas de Iglesias Portal remitieron, con fecha 30 de enero de 1955, desde México -donde se encontraba su padre exiliado- a Miguel Primo de Rivera, entonces embajador de España en Londres. Miguel era hermano de José Antonio y condenado a cadena perpetúa por el mismo juez en el citado proceso.

"Somos hijas del magistrado del Supremo Eduardo Iglesias Portal que, como vuestra excelencia bien sabe, por desgraciadas circunstancias estuvo presente y formó parte del Tribunal en el que fue juzgado vuestro hermano José Antonio q.e.p.d, siendo un víl traidor que con asquerosa y denigrante actitud quebró la honra de España, que Dios le sepa perdonar todo la zozobra y la pecaminosa actitud que tuvo¨
Si su excelencia estuvo presente en el juicio, recordará que, al terminarse y comunicar la sentencia, su hermano José Antonio subió al estrado y abrazó a nuestro padre y le dijo que sentía el mal rato que por su causa estaría pasando, pues no sé si sabrá que nuestro padre y él eran amigos".
Según han informado los descendientes de Iglesias Portal a Honorio Feito, "existe la creencia de que la carta fue redactada por el propio magistrado". Su objetivo era conseguir la intermediación del hermano de José Antonio para obtener el indulto de su padre y que éste pudiera regresar a España. Fue escrito y hecho, porque con fecha 18 de abril de 1955, con membrete de la Embajada española en Londres, en el 24 de Belgrave Square, una de las hijas de Iglesias Portal (Dolores) recibe la siguiente misiva también reproducida en el libro donde queda constancia de la existencia de una importante relación epistolar entre ambos:

Srta. Loli Iglesias Arcos
Avda. de Felipe II, 11, Madrid.
Distinguida señorita:
He recibido su carta del 11 de marzo, fechada en México, que siento no haber contestado antes debido al número de ocupaciones que pesan sobre mí, y al hacerlo hoy quiero reiterarle lo que en mi anterior de fecha 8 de febrero último le escribí manifestando, de forma inequívoca que, en lo que a mí se refiere, nada tengo que oponer para que su padre vuelva a España y que, al contrario, estoy dispuesto a procurar el que esto ocurra, ayudándoles a Vds, en todo aquello que se tenga por conveniente...
Me consta que en circunstancias normales y obrando según los dictados de su conciencia, el magistrado don Eduardo Iglesias Portal jamás hubiese sido directamente responsable de una sentencia dictada contra José Antonio, de quien no era enemigo. Don Eduardo Iglesias tuvo la mala fortuna de verse, como muchos otros en aquellos azarosos días, envuelto y participando con aparente responsabilidad en lo que de cualquier manera estaba decidido por los verdaderos enemigos de España.
Quiero que, si es preciso, sirva esta carta como declaración mía, haciendo constar que, por mi parte, nada tengo que oponer para que vuelva a su país, reintegrándose a la comunidad española, don Eduardo Iglesias Portal.
Aprovecho la oportunidad para reiterarse suyo afmo.
Firmado: el Duque de Primo de Rivera. Leal y vallasado de España hasta que la fría muerte me halle a su servicio y vasallaje. Arriba España¡
Habrá que esperar todavía un año más, para que, con fecha 27 de julio de 1956, el Consejo de ministros presidido por Franco conceda el indulto al magistrado Iglesias Portal. Sin embargo, éste no regresaría a España hasta el 12 de marzo de 1959, una vez el Gobierno autorizó su entrada desde Francia mediante el siguiente telegrama: "C3 Canfranc. Madrid 48564 41 1122 Director Gral. De Seguridad. Autorizada entrada en España con visado de regreso del exiliado político Eduardo Iglesias Portal nacido 24 de julio de 1885 en Luarca (Asturias) hijo de Ángel y Albina".
Según Honorio Feito, "Iglesias Portal se retiró a su casa de Aguilar de la Frontera (Córdoba) donde se reunió con su mujer, Ana de Arcos Tiscar, y sus hijos María, Teresa, Eduardo y Dolores. Falleció el 19 de enero de 1969, viviendo esos últimos 10 años de su vida entre libros, olivos, nietos, amigos y viajes, sin que nadie interrumpiera su vida con leyes revisionistas, ni decretos que invocaran ningún tipo de venganza".
Otras noticias interesantes del Blog
|
Otros artículos de Interés
|
---------------------------------------------------------------------------------------------------
Desde GRUPO ByR: BIM, proporcionamos servicios de Arquitectura, Estructuras y MEP mediante tecnología BIM (mecánica, eléctrica y fontanería). Para ello empleamos el software REVIT y AUTOCAD, tenemos conocimientos especializados en este campo. Por lo que estaríamos interesados en colaborar con su organización. Reformas y Cubiertas Madrid.

















